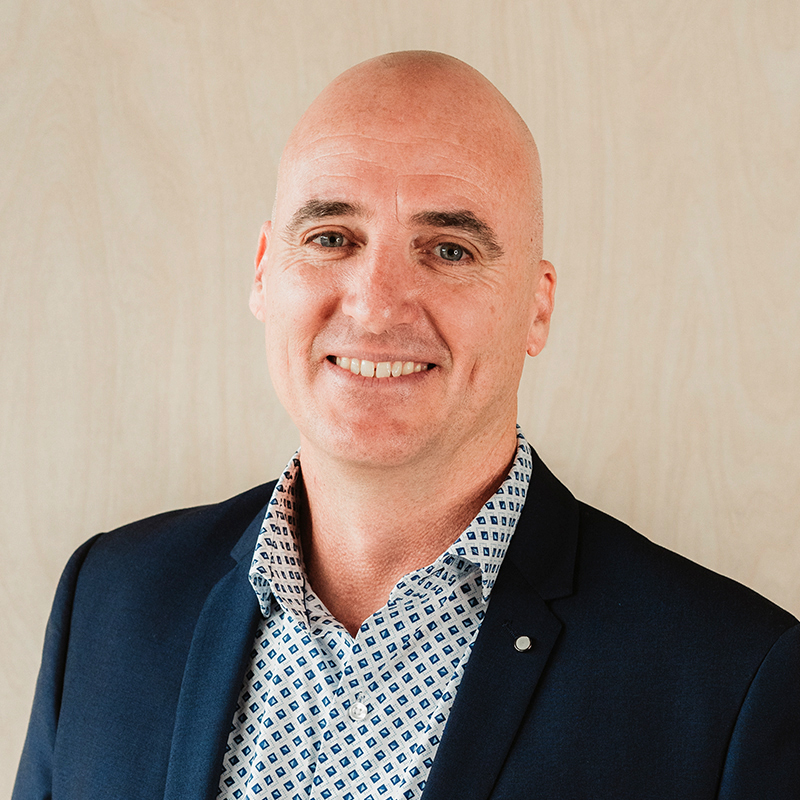This stylish free standing strata home offers sleek lines with an inner city feel in an inviting and friendly community setting. The warmth of polished Australian hardwood flooring combined with raw recycled brick and V-groove ceiling create an environment you’ll be excited to come home to! Add the private entertainer’s courtyard with built in seating and the big question will be, indoors or out?! A separate studio can double as a 4th bedroom or home office. Positioned close to transport, schools, beaches and The Vale golf course, this will tick the boxes of the discerning buyer.
– reverse cycle Daiken air conditioning
– bright, airy and sunny interiors with high ceilings
– open plan gas kitchen with glass splashback overlooking the private front yard
– custom cabinetry throughout for smart and practical storage
– private paved entertainers courtyard with built in seating
– designer bathrooms both with skylights, matt black tap ware & timber vanity
– external home office presents various options for use
– easy to maintain home ready to move straight in
– set in a quiet street in a desirable and friendly area
– just steps to children’s park, cafe, golf course and primary school
– estimated rental return of $700 – $750pw





